Before and After
Working on the Zarrow Residence was an exceptionally gratifying project. The clients placed great trust in us, granting the freedom to craft a design that seamlessly blended timeless elements with a contemporary twist, complementing their more traditional style. While beautiful images at the project’s completion capture one aspect, the true essence of the transformation is felt when witnessing the journey from start to finish. Only then do you grasp the dedication and effort invested in bringing a beautiful design to life.
 AFTER
AFTER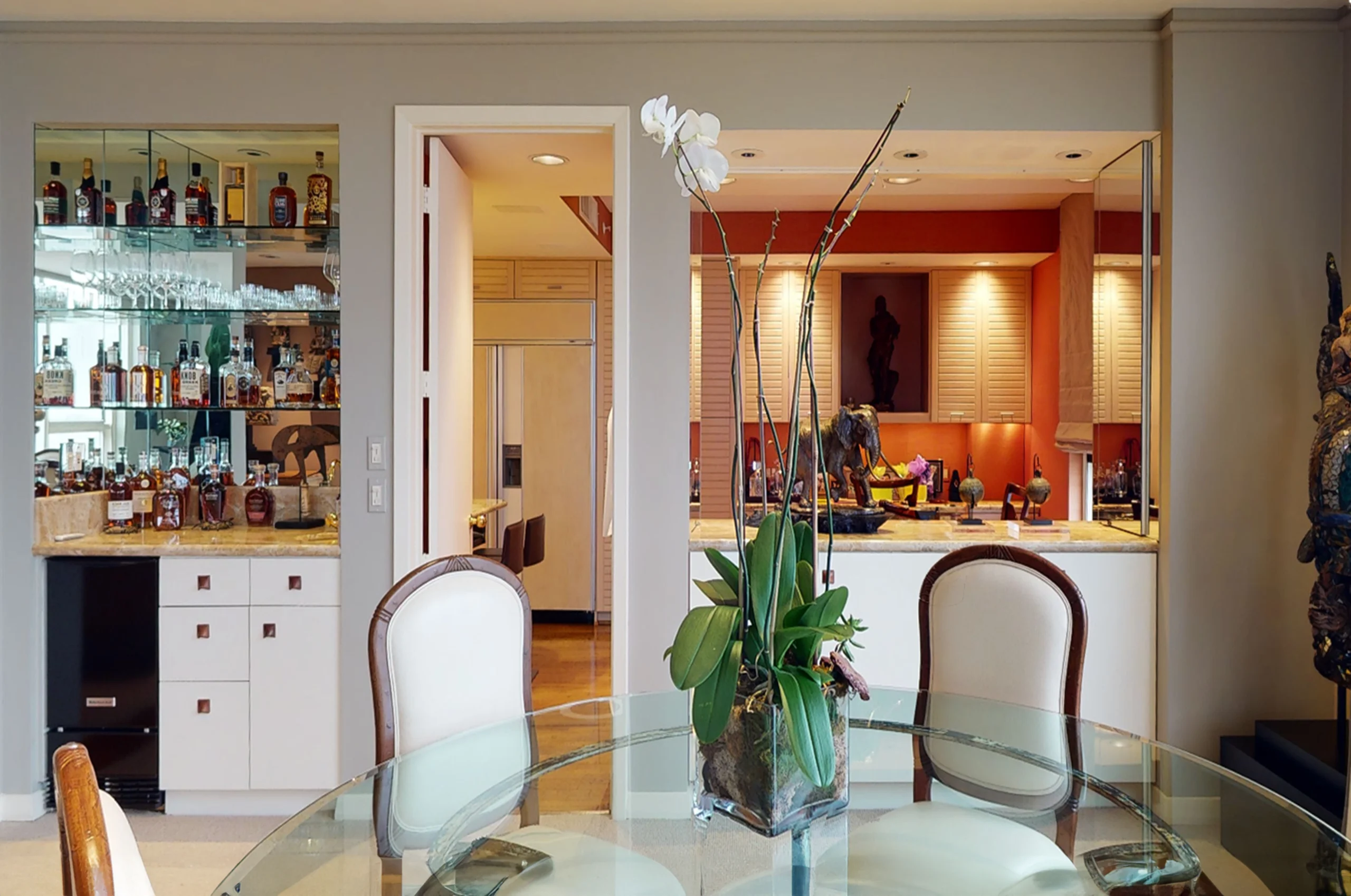 BEFORE
BEFOREKitchen Lounge Space
This kitchen presents a unique twist as the clients expressed a desire to avoid a traditional breakfast nook. Instead, they sought a dedicated space where they could hang out and relax while one person was busy in the kitchen. Given their substantial time spent in this area, our challenge was to create a harmonious environment that facilitated both cooking and casual enjoyment. The initial layout, lacking a clear purpose, prompted us to reconfigure the space seamlessly into the kitchen design. The final outcome not only fulfills their specific request but also transforms the kitchen into a cozy hub for shared moments and relaxation.
Wet Bar Conversion
Our client is an avid art and historic relic collector who wanted a better way to display these items, along with having more storage for cutlery. The current layout included a wet bar in the middle of the dining room, primarily used to store bourbon bottles. The client saw an opportunity to move the bourbon bottles to the den and allowed us to design something that would work with the new kitchen layout yet provide a unique piece to showcase their sculptures.
 AFTER
AFTER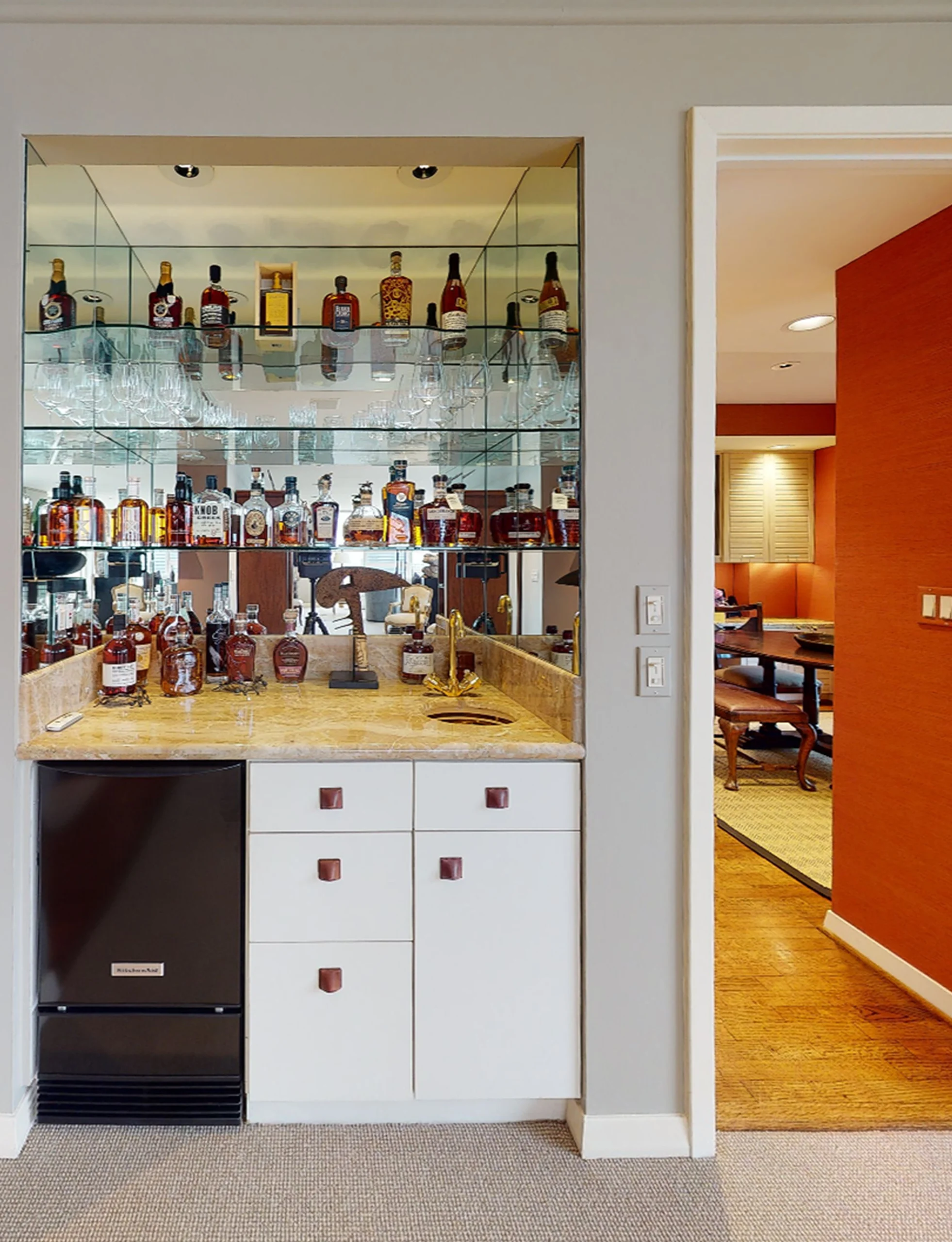 BEFORE
BEFORE AFTER
AFTER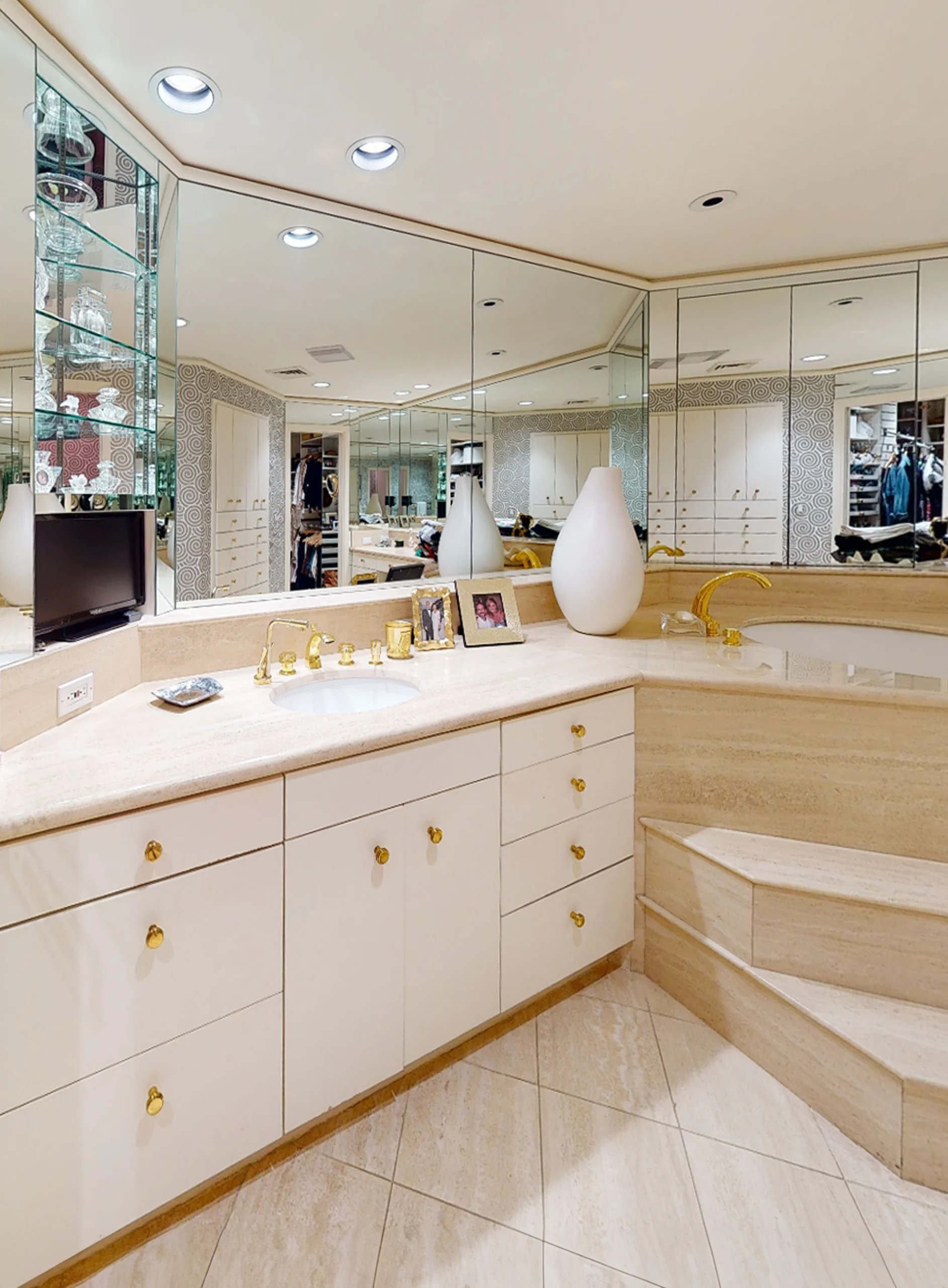 BEFORE
BEFOREBathroom Overhaul
The bathroom posed a significant challenge, situated in an existing Highrise condo building where relocating plumbing was not permitted. Compounded by the client’s request for handicap accessibility, navigating these fixed constraints presented quite an endeavor. Despite these challenges, we successfully arrived at an improved layout that not only accommodated accessibility requirements but also resulted in an expansion of the primary closet space.
Closet Overhaul
Upon entering the initial state of the closet, it became evident that there was a notable lack of functionality and purpose. Our attention was directed towards identifying the necessary types of storage and devising creative solutions to address them. The integration of lighting was employed to enhance visibility for clothes and shoes. The objective was to transform a woman’s closet into a space that avoids inducing feelings of claustrophobia and instead serves as an inspiring environment, aiding in clear decision-making for daily attire.
 AFTER
AFTER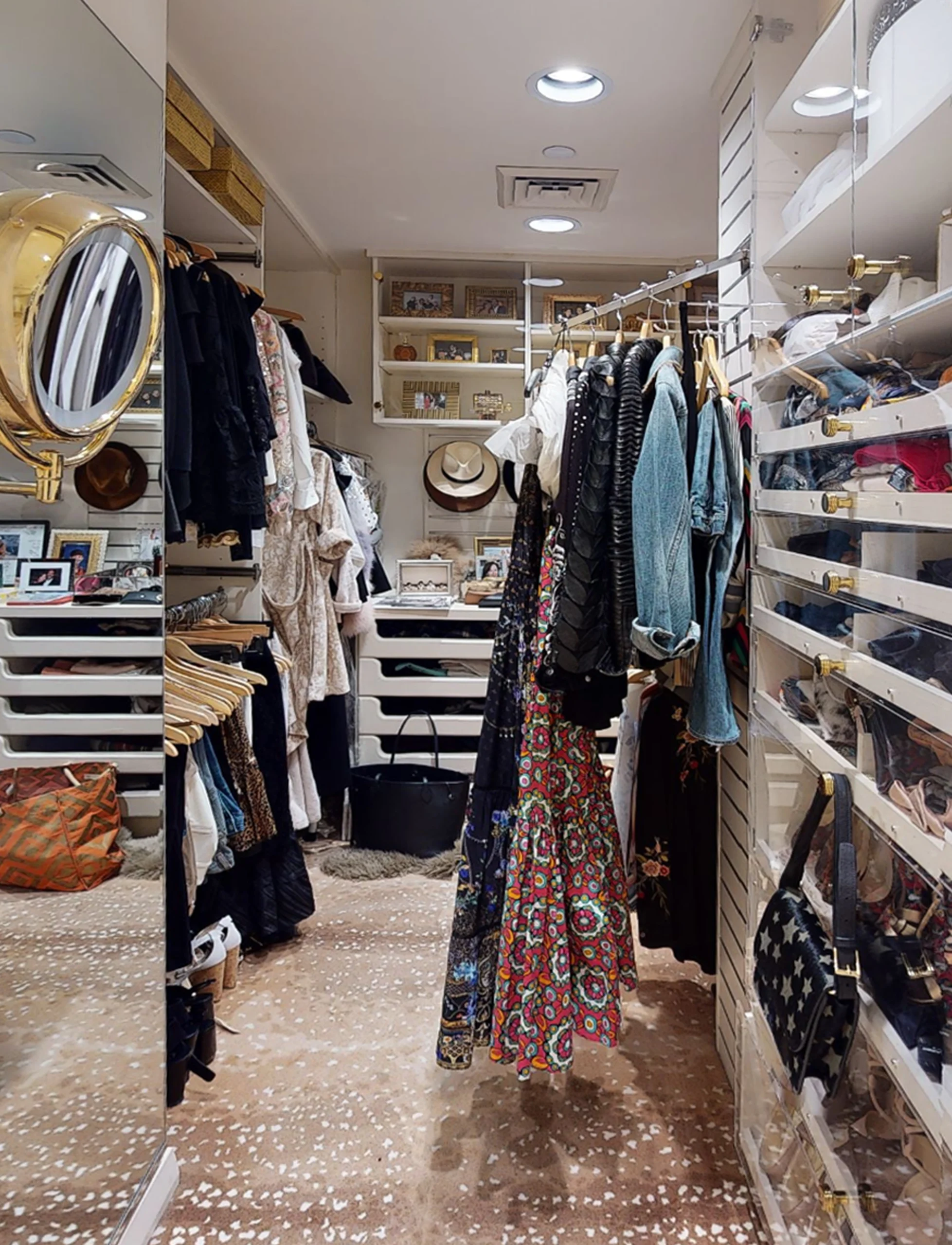 BEFORE
BEFORE AFTER
AFTER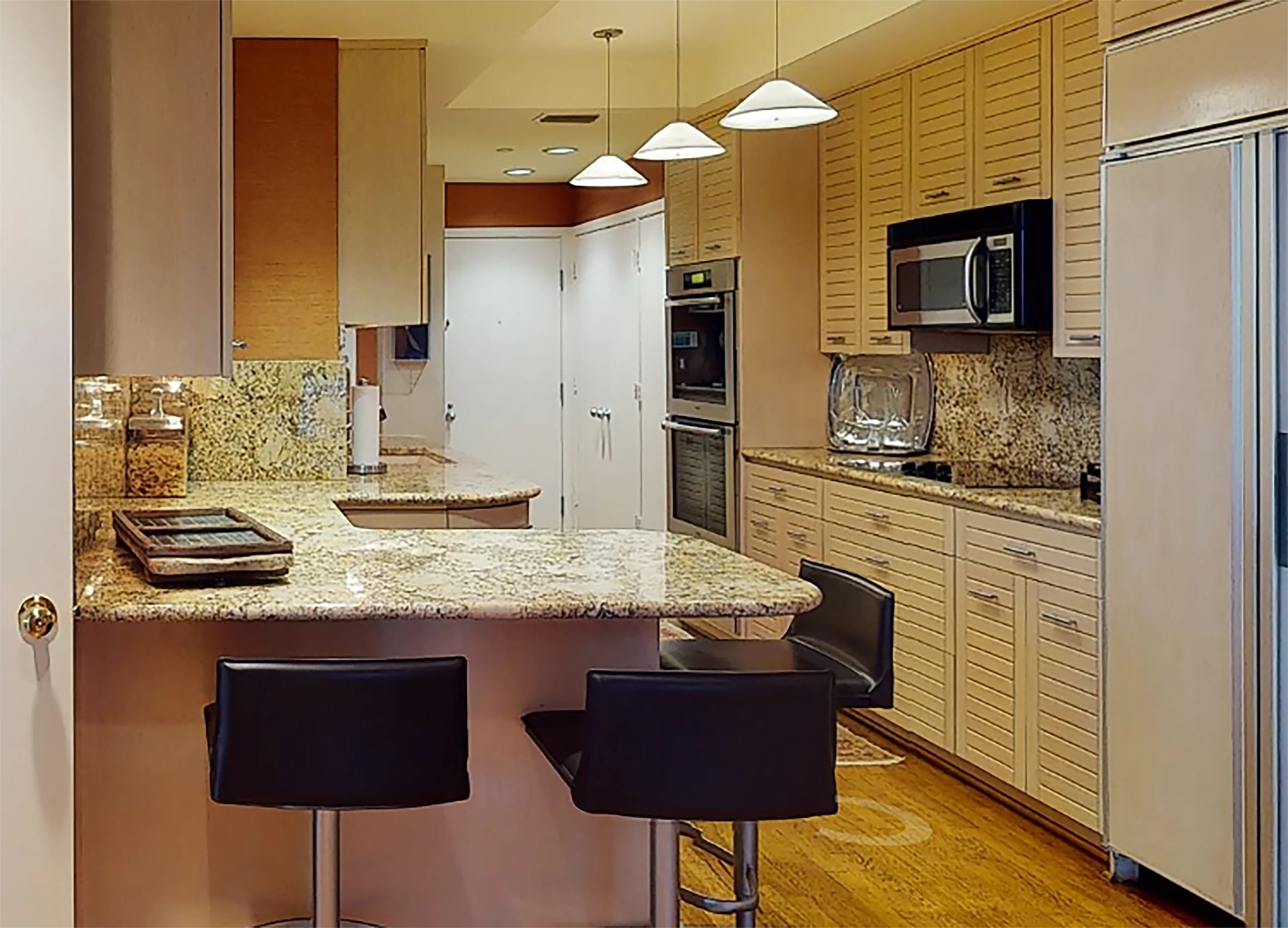 BEFORE
BEFOREKitchen Update
The primary concern expressed by the client about their kitchen was its outdated appearance. Their desire was to modernize and bring more brightness to the space. Upon our initial assessment, we identified an opportunity to enhance functionality and maximize the existing layout. By extending the island to provide more working countertop space, we seized an opportunity to enhance functionality within the existing layout. The overall design, characterized by subtle elements and accentuated by strategic lighting to showcase the natural stone on the walls, elegantly fulfilled the client’s desires, resulting in a timeless representation of their wishes.
