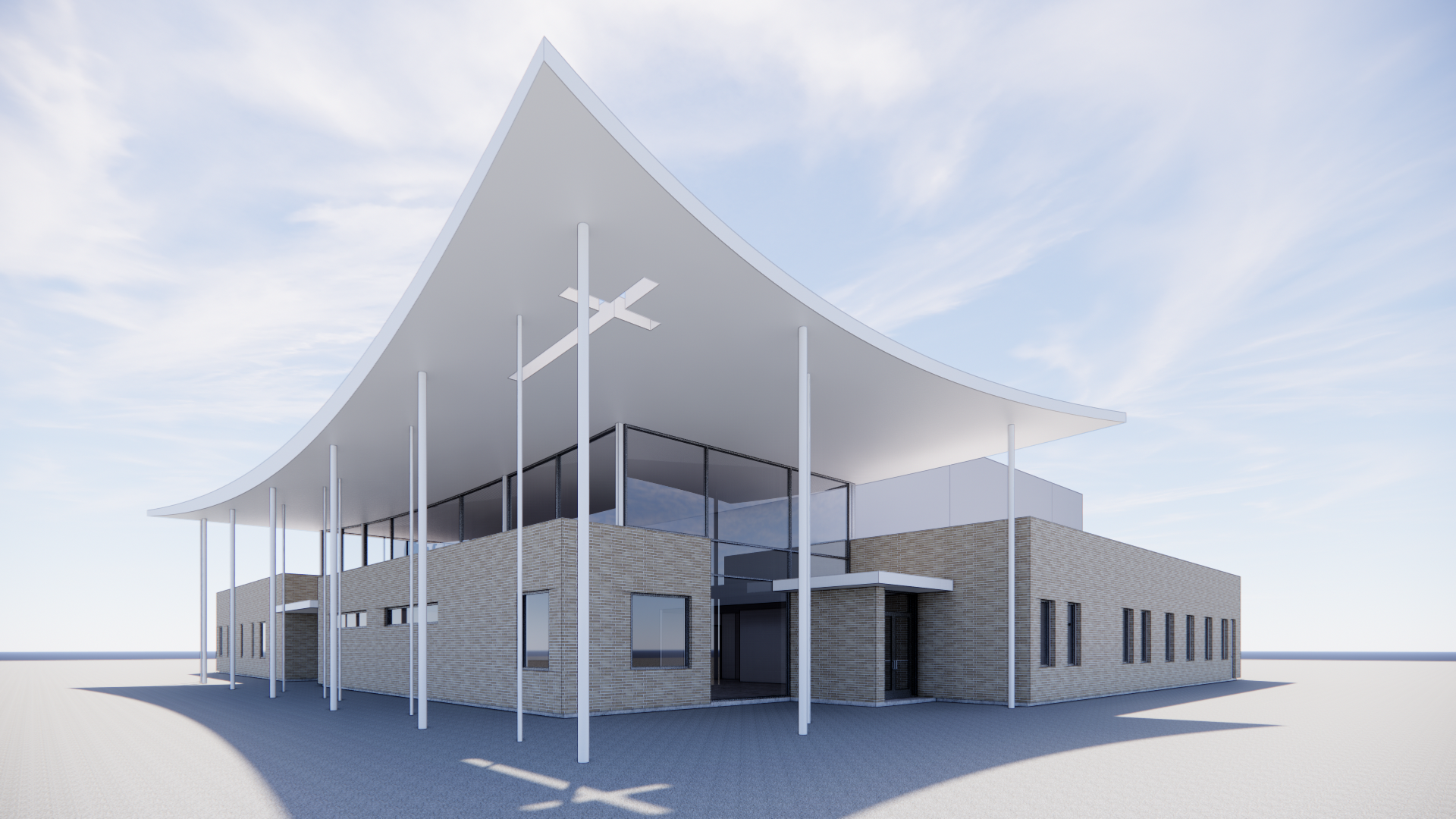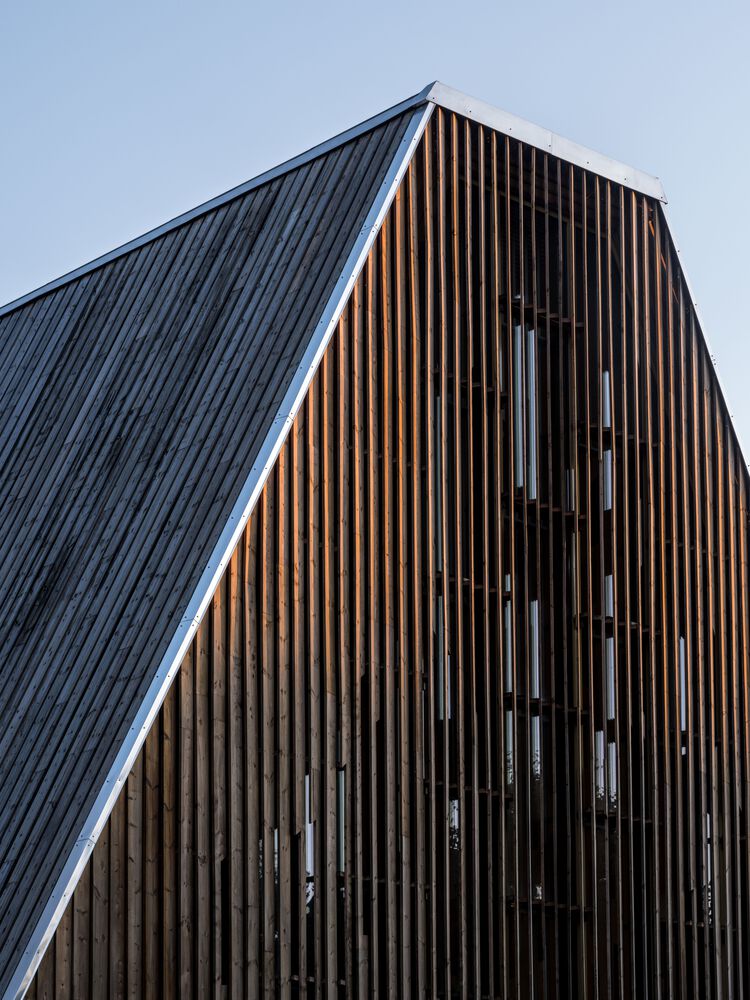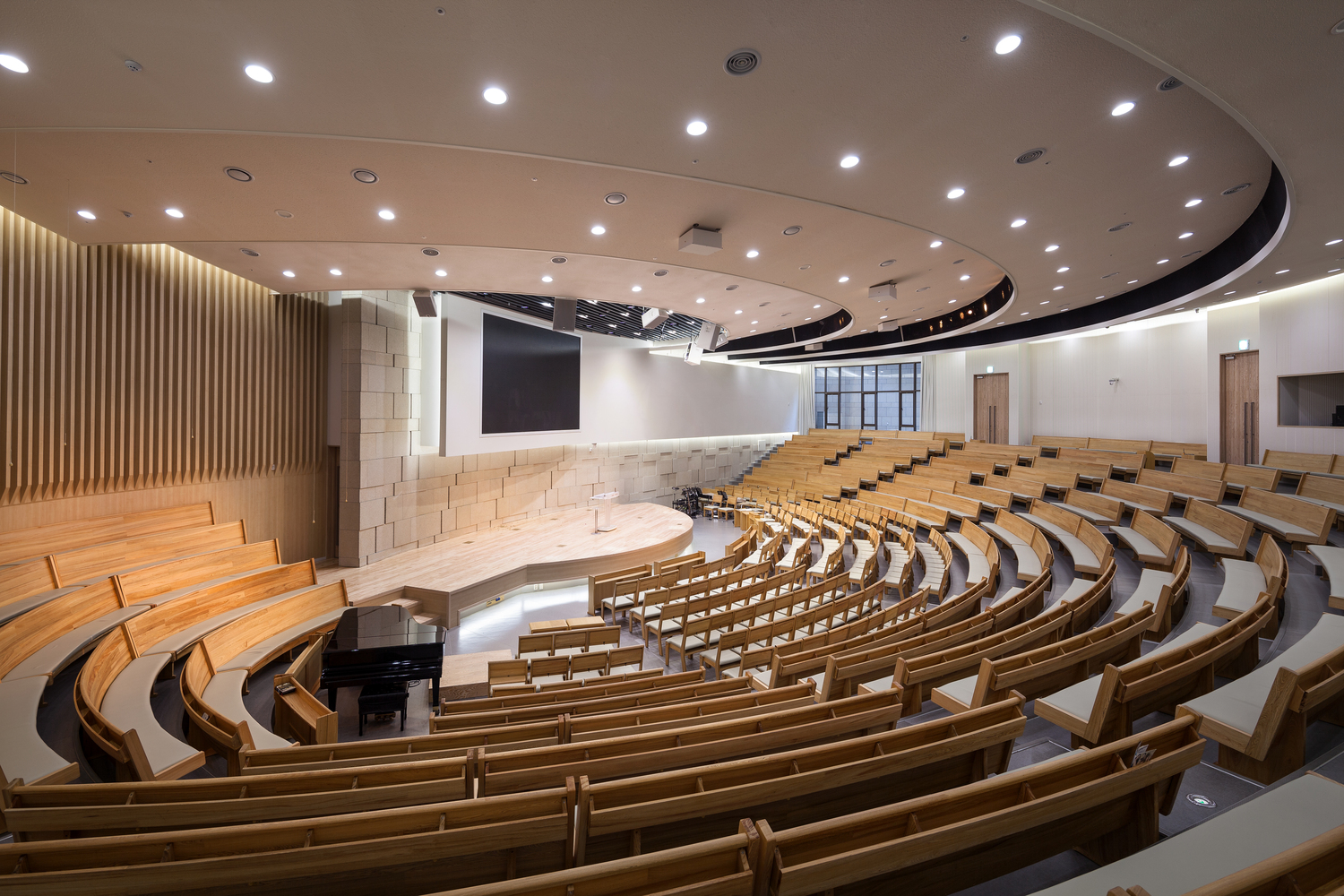The Art of Church Architecture – When Tradition Meets Modernism
In a previous blog post about Church Architecture, ( 5 Things to Add to Your Next Church Building ), one of the points mentions reaching for the future while honoring the past. In most projects, one thing we hear requested from clients is that they want to honor the tradition of their location or congregation, but they want it to feel new at the same time. This is a challenge for any architectural project but is even more important when dealing in the supernatural. In this blog, I plan to elaborate on this key issue, and shed some light on just 2 ways an architect thinks through and designs a space that strikes that perfect balance.
1. Authenticity reaches for the past.
Our firm prides itself on quality design and drawings, and we spend a lot of time talking about that within our teams in meetings and design discussions. One of the primary topics is authenticity in design. What do we mean by that term “authenticity,” and how does this apply to Church Architecture? For us, design authenticity boils down to the transparency of materials used in a building. If something is designed to be wood, it should be real wood; if something is designed to be stone, it should be real, full thickness, stone, not a cheap imitation. It is impossible to replicate the look of real patinated copper with a painted or printed version of some other metal.
The degradation of authentic architecture, which is driven by cost and maintenance, has taken its toll on the Church Architecture landscape in a major way. Older buildings that we look to as shining examples of quality sacred spaces have this level of authenticity, primarily due to the lack of technology and resources at the time that it was built. For example, the cathedrals of Europe could not purchase fake wood siding or flooring, or fake stone, or worse, use EIFS siding. They would have used materials that are indigenous to the location, and built by people who understood these materials. These buildings are solid, they are heavy, they have staying power which endears them to the people who frequent them for centuries. It is somewhat ironic that a lack of modern technology in the past is what makes a building feel more special today.
2. Contemporary arrangements of authenticity reach for the future.
Authenticity is a vital part of honoring the past, but the next step is just as important in a new Church Architecture project. It is applying these tried-and-true materials in unique and contemporary ways, not just copying the design of a traditional building. The principles of modernism (minimal ornamentation, structural expression, asymmetrical balance, natural light) are infinite in their use for sacred spaces. A cruciform floor plan doesn’t have to be the approach if you want to design something that honors the past, but perhaps you will use a local stone that was on a previous generation’s Church in a unique bond pattern. Or could you implement wood joinery details from centuries past that create the perfect touch of genuine character.
It is important to note that material choices alone are not the true architecture of a building, it is the space which they create that is the essence of a sacred space. Space, whether tall or short, narrow or wide, reinforces the concept of a space appropriate to its use. A space can uplift, or it can suppress, it can inspire, or it can bore a person to tears. Natural light, aesthetically pleasing materials, controlled acoustics, and whether it is too cramped or too spacious all play a part in how a person feels about the building they are in.
When you walk into a church, you should feel several emotions. This space makes me feel comfortable enough to worship, this church is grounded in founding principles which it understands, but it also knows where it wants to go from here. Whatever way the floor plan, materials, or sanctuary creates these thoughts is the beautiful thing about architecture; the paths to get there are endless.



