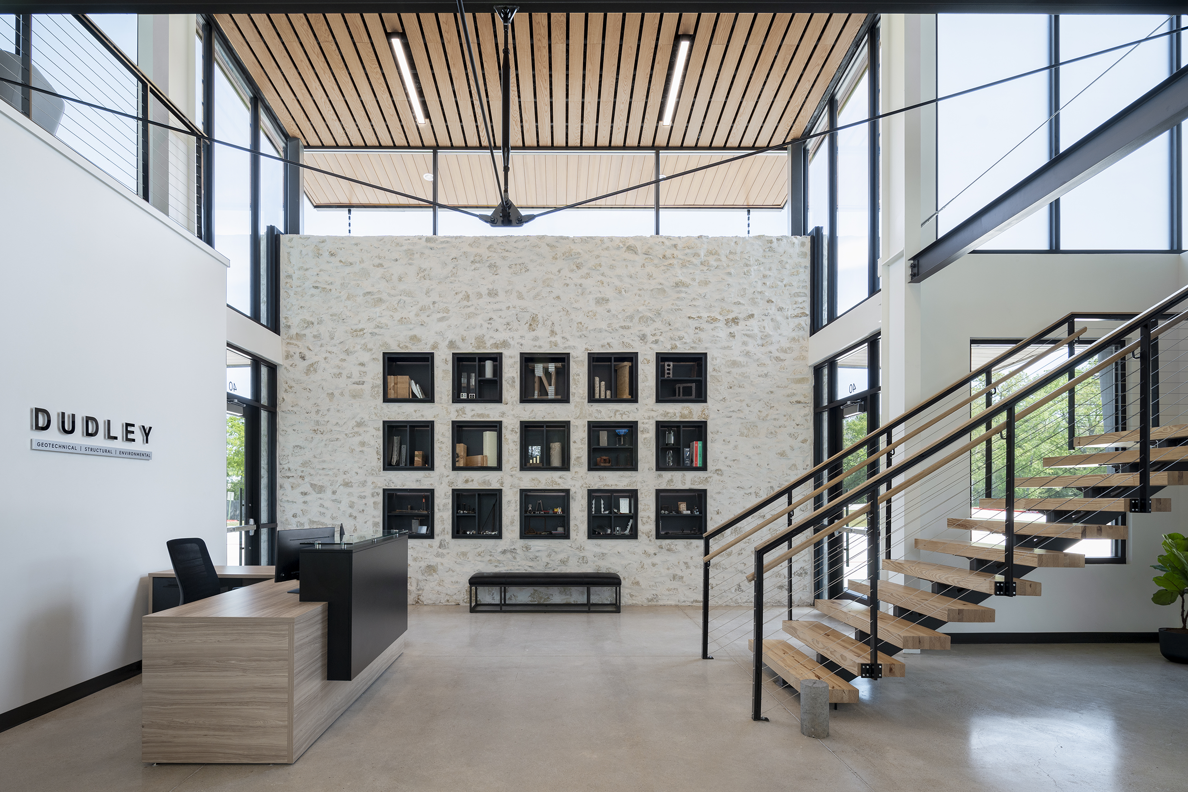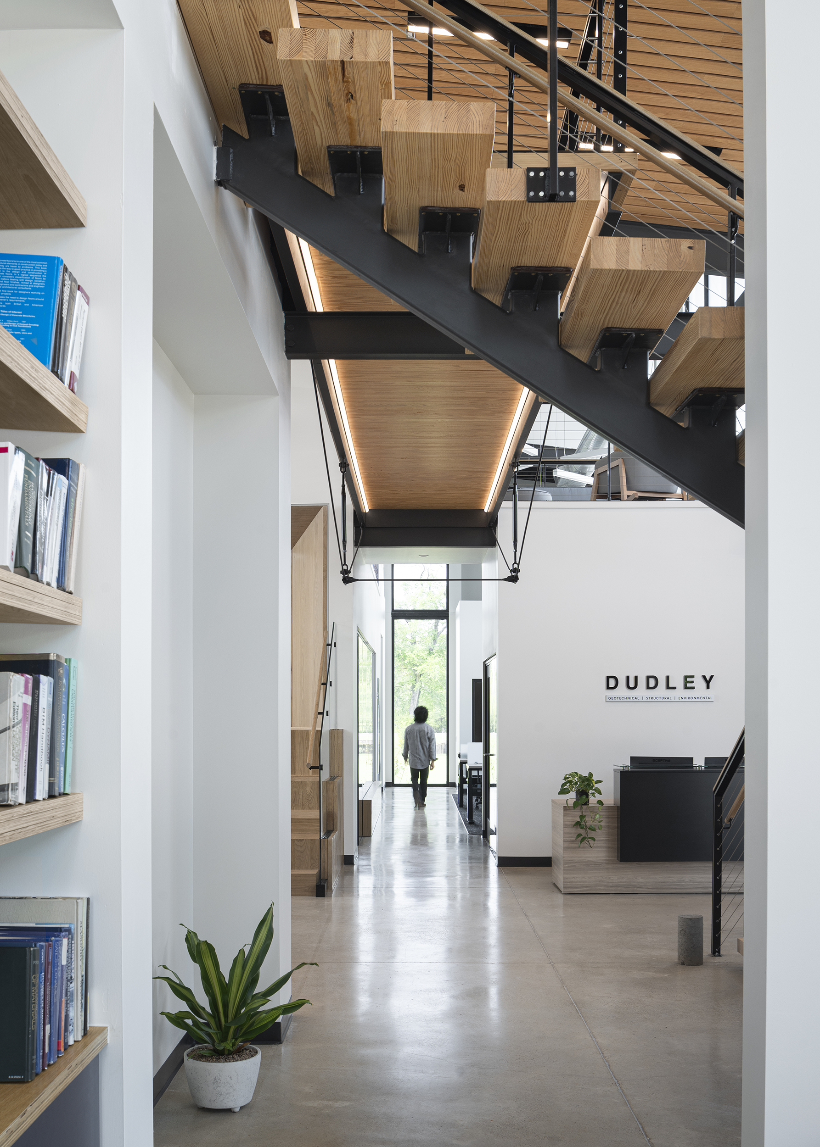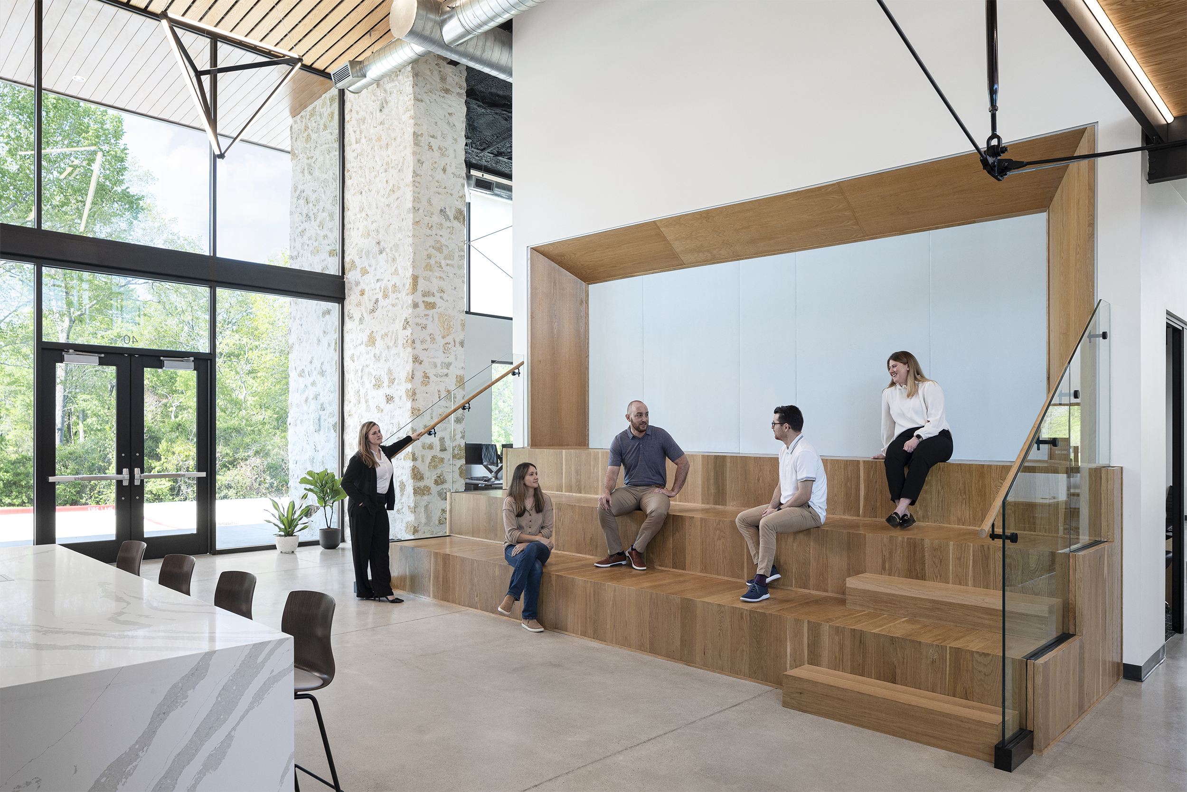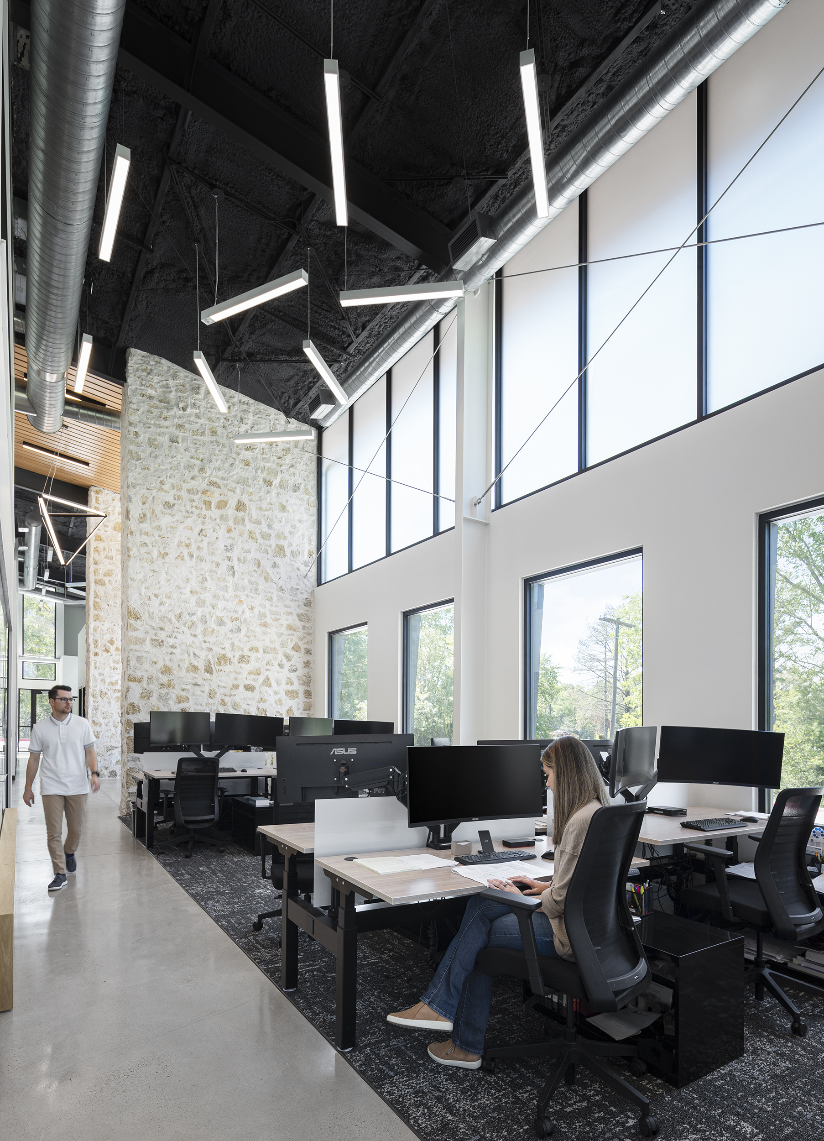The Importance of Natural Light in your Office

Recently, I was in an office space that was largely empty in a run-of-the-mill office building in Houston. I took note of the lack of the high walled cubicles, abundance of fluorescent lights, exterior walls lined with offices, drab colors, and almost no natural light. I thought to myself, “no wonder this place is empty, and everyone wants to work from home” as it was one of the most uninspiring spaces I have ever seen. Today I would like to stress the importance of one thing to turn your office into the place you want employees to be, and that is prioritizing natural light in your office.
Improved Health and Productivity:
The most obvious reason to find a way to get more natural light into your office is the different ways it benefits the health of you and your employees. Natural light is proven to improve your vitamin D levels, regulate your body clock, and improve sleep, improve psychological well-being and reduced depression, and an increase in work performance.
As one study shows, in a case study between fluorescently lit spaces vs naturally lit spaces, the naturally lit spaces had a 40% higher sales rate than the artificially lit space.
Reduced Energy Costs:
An important factor in natural light in office spaces is the side benefit of reduced energy costs. In our Dudley Office building, it is common to be able to go throughout the work day and not need any artificial lights at all. This means more glass for the building and consequently the potential for higher cooling/heating costs; but with the right strategic design those effects can be minimal. Larger overhangs, the use of canopy structures, or frosted and insulated glass will help protect the building from increased cooling loads. To have an abundance of natural light without needing all of the lights on in the space is a great way to lower overall energy consumption on our buildings.


Design Strategies for More Natural Light:
I mentioned in the introduction that the offices in the building I was in were located on the exterior wall. This is an old-school method of planning where the executives or “higher” employees get the best spaces, with windows looking to the outside. This is to the detriment of everyone else as this makes it harder for natural light to find its way deeper into the space, driving up the need for fluorescent lighting. Our approach to space planning is to prioritize the majority of employees with access to natural light and focusing offices as a part of the core of the building, or in limited locations on corners.
Another way to maximize natural light is a higher volume of space or taller floor to floor heights. This a consequence of the proportion of the floor plate size to floor heights; and can adjust for different situations. Basically, the more distance you have from the outside wall of a building to the middle of the building, the higher the ceiling needs to be. Often times, buildings have very deep distances from outside to the middle, and small windows on the outside, a recipe for low natural light.
In conclusion, while the benefits of natural light seem obvious, a lot of buildings do not have it in enough levels. Costs of construction, maximizing the amount of floors per building (hence more rent for landlords) are the primary opponents of the use of natural light in office spaces today. However, in a post-covid world where developers are competing against the work-from-home culture desperately trying to get workers back in the office, designing around the idea of improving the work spaces through the use of natural light will help win people back to the office.

